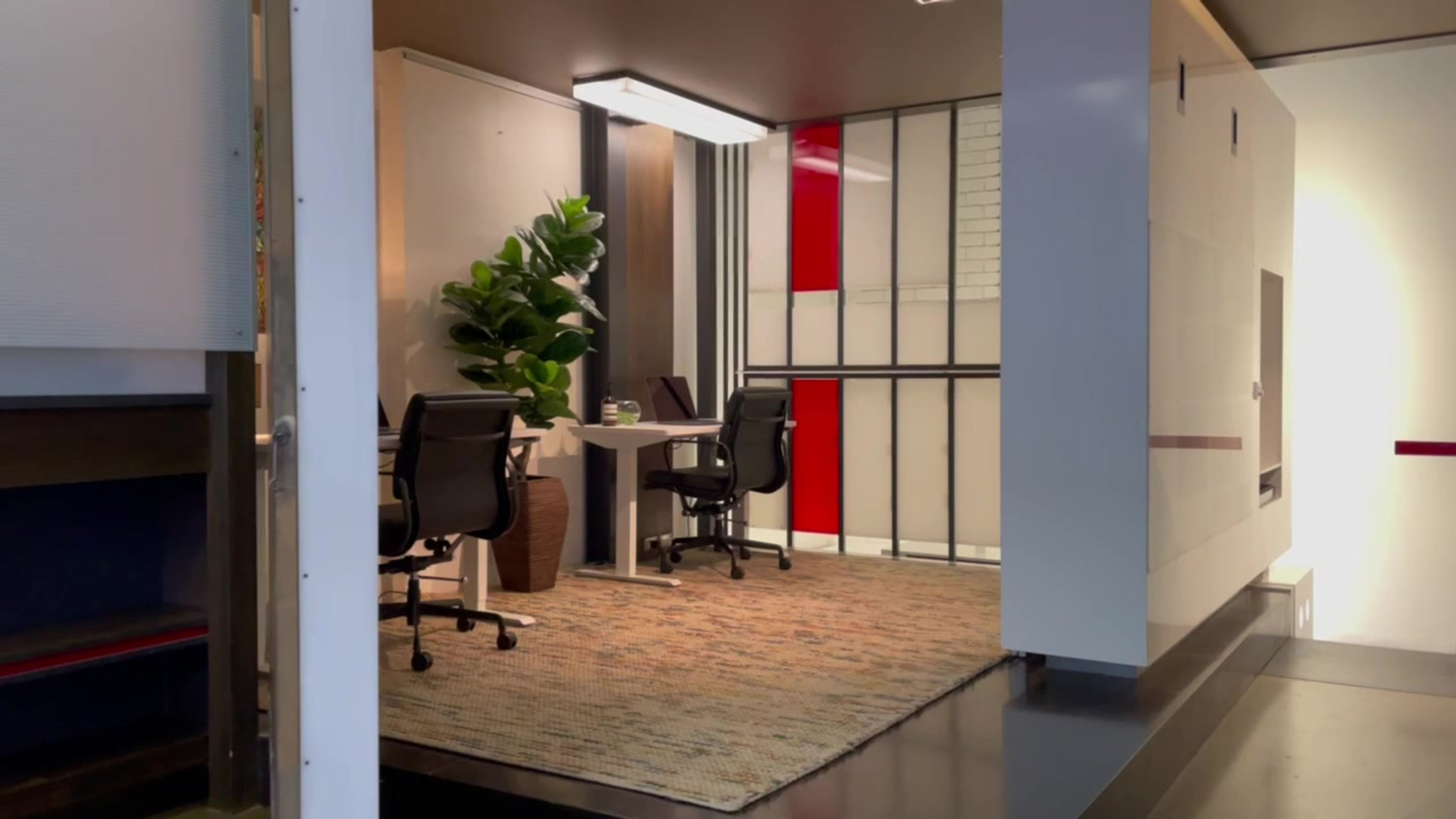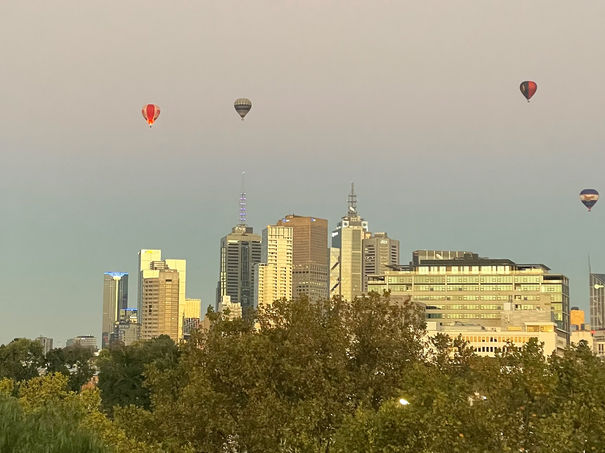
RAIA AWARD WINNING WAREHOUSE CONVERSION
62 Regent Street Richmond Victoria Australia 3121
• Open Plan Living, Dining, & Kitchen
• 2 Bedrooms
• 1 Flex Space: Formal Dining, Bar or Office
• 2 Bathrooms
• 1 Studio
• Spacious Outdoor Entertainers Deck
• Balcony with 180 Degree City Views
• Huge Storage Area or Wine Cellar
• Mixed Use Zoning on Own Title
• 2 Parking Permits
• Approximately 300 square meters of space
Located on the edge of East Melbourne, walking distance to an abundance of restaurants, cafes and bars, with a 20 minute walk through parklands to the CBD and MCG, multiple public transport options and easy access to Citylink.
ABOUT
Originally a Chocolate Factory, 62 Regent Street Richmond is a RAIA award winning warehouse, converted in 2005. Designed by Multiplicity, this Melbourne warehouse has a sense of volume and inherent industrial character. The use of light and recycled materials to animate the space offers a constantly changing play of light and shadows.
Lovingly restored by the previous owners over five years (2018-2023). The renovation includes a brand new large outdoor entertaining space & garden.

RAIA VICTORIAN ARCHITECTURE AWARD WINNER
"
HOUSES
THE RESIDENTIAL ARCHITECTURE MAGAZINE Extract from Issue 46
Designer/Architect: Sioux Clark and Tim O’Sullivan of Multiplicity
Builder: Central Home Construction
Engineer: Bruce Adams Consulting Engineers
...The project won an award in the alterations category for the 2005 RAIA Victorian Architecture Awards.
Tim, worked on the project with his partner Sioux Clark, an interior designer, and former staff member Kim Roberts.
The challenge was to completely overhaul a 1940’s two-storey warehouse that had a footprint of 6.5 metres by 12 metres and an east-west orientation.
To create the spaces required by the couple’s brief, Tim and Sioux knew they would have to add two additional levels to the warehouse. Going vertical would also create city views.
STEPHEN CRAFTI, HOUSES

GROUND FLOOR & LOWER FLOOR
Entrance
2nd Bedroom
2nd Bathroom
Studio
Parking: Two parking permits are available via Yarra City Council; one for residents, the other residential visitor parking. Regent Street is a one way street, recently upgraded with new water and sewage lines, and new bitumen. Parking is residential permit and also 2P on street parking.
Entrance: The entrance to the warehouse is via a sliding steel door, large gallery and art wall.
Studio: 2024 conversion of tandem garage into sound-proofed studio space with floating floors and feature details in keeping with architectural features of the house (7 x 4m)
Bedroom: Private 2nd bedroom with an open void fits a queen bed, and has also been used as an office and creative space.
Bathroom: Modern glass mosaics tiles, composite rubber/cork Comcork flooring, painted white gloss enamel.
Lower Floor / Storage Area: A large storage area with original loading dock provides a huge storage space or ideal wine cellar.

"
HOUSES
THE RESIDENTIAL ARCHITECTURE MAGAZINE Extract from Issue 46
Entering the house, you pass a rusted steel mailbox at the front door and walk up the polished timber stairs that run beside the double garage, second bedroom and bathroom.
To break the journey to the upper levels, Multiplicity designed an art wall... the wall recalls the work of Rosalie Gascoigne, one of Australia’s leading artists. “She’s one of Tim’s favourite artists. She finds new meaning in discarded objects,” says Sioux, also an avid admirer of the late artist’s landscapes. This was about creating visual interest as you climb towards to the main stairs.
STEPHEN CRAFTI, HOUSES


"
HOUSES
THE RESIDENTIAL ARCHITECTURE MAGAZINE Extract from Issue 46
If the wall inside the front entrance is a work of art, then the soaring 14-metre-high void above the stairs is simply a sublime architectural experience. Found objects are brought together to create a cityscape. Acrylic light boxes framing the void are backlit and are carefully aligned according to the balustrade’s steel angles. “These doors were originally used in a cool room. We thought they’d create a sleek edge,” says Tim, who perceived the void as a light well, rather than simply a circulation space. “We wanted to borrow as much light from the void as possible,” he adds, indicating how translucent fibreglass sheeting allows light to penetrate into all the spaces.
STEPHEN CRAFTI, HOUSES
FIRST FLOOR
Kitchen
Lounge
Dining
Office
The semi commercial kitchen has ample storage space with floor to ceiling cabinets, running almost the length of the room, with minimalist, functional detailing and layered lighting.
The lounge and informal dining area has 1940's original polished concrete floors, original warehouse window, custom joinery, hydronic heating, split system cooling and wood burning fire place.
There is an additional room with bar area which has been used as a second lounge, formal dinning or recently an office with two workstations. A large book shelf (which can be left closed off or open) seperates the space to the kitchen area. A walnut wall pivots to either seperate or open the space to the main area.
Benchtops: stainless steel, fabricated by Alltype Stainless; white concrete bench tops cast in situ by Bill Wright Smith of Rutso Concrete
Cabinets: gloss white laminate by Halifax Vogel Group
Joiner: Banbibb Caninets
Kickboard heater panels: hydronic heating by Aquatherm
Splashback: opal acrylic supplied by Pastral
Handles/Hardware: integrated extruded aluminium door pulls by Hettich
Sink: integrated fabricated stainless steel sink and splashback by Alltype Stainless
Appliances: Highland ‘Trinity’ gas cooktop; Bosch oven; Miele integrated dishwasher; Qasair integrated rangehood
Fire Place: Necture wood burning fire place with stove


"
VOGUE LIVING
Extract from September/October 2005
Located on the first floor level, the galley kitchen receives eastern light from the building’s only pre exisiting windows, supplemented by a top-lit void at the rear of the building. The kitchen sink unit cantilevers over the void, with stairs running to the level below beside it. The industrial character of the building is reinforced by an enormous steel beam that spans across the room.
HELEN REDMOND, VOGUE LIVING


"
HOUSES
THE RESIDENTIAL ARCHITECTURE MAGAZINE Extract from Issue 46
The kitchen and living area on the first level overlook the void on one side and a large steel-framed window on the other side. And to define the dining area, Multiplicity created a stage-like platform. “ We didn’t want to overplay the kitchen. It’s fairly pared back,” says Sioux referring to the concrete island bench and laminated cupboards.
“We wanted to create a rhythm,” adds Tim, pointing out the aluminium edges the kitchen cupboards.
STEPHEN CRAFTI, HOUSES


"
VOGUE LIVING
Extract from September/October 2005
Beside the kitchen, a raised platform serves as a dining or study space, divided from the entry passage and kitchen by a free standing storage module. The dining area receives light from the stairwell beyond through a black steel-framed balustrade and translucent montage of recycled, acrylic lightbox covers; this animates the space with a constantly changing play of light and shadows.
The central cooking station extends to the main living areas with white concrete... The pre exisiting concrete slab was ground and polished, and the utilitarian nature of the kitchen sits comfortably in the warehouse environment...”
HELEN REDMOND, VOGUE LIVING

SECOND LEVEL
Main Bathroom
Laundry
Deck
The main bathroom with seperate shower, free standing bath and toilet is a spa oasis. The large space is flooded with natural light, temperature controlled with hydronic heating and cross flow ventilation. The enclosed laundry is seamlessly hidden.
The outside entertainment deck has a plumbed grassed area for pets or gardening enthusiasts. A small garden shed, perfect for a entertainment fridge and there is an undercover bbq area. Enjoy sun filled mornings, long lunches for 14 or intimate dinner parties under the fairy lights.
Lighting: recessed fluorescents from Veals
Hand basin: Argent vanity basins
Taps: Fantini ‘Isola’ wall taps
Bathtub: Bette ‘Form’ bath
Lavatory: Catalano ‘Zero 54’ WC, all from Rogerseller
Bath spout: Profilo wall-mounted outlet
Shower rose: Dorf ‘Motif’ shower rose, from Mary Noall
Cabinet: white laminate by Banbibb Cabinets
Concrete: concrete panel in bathroom by Rutso
Shower screen: pearl Symonite sheeting, acrylic sheeting
Shower enclosure: fabricated by Daylesford Engineering
Tiles: glass mosaics
Bathroom Floors: composite rubber/cork by Comcork Flooring, painted white gloss enamel. Recycled terrazzo slabs used as floor and wall inserts
Wall surfaces: opal polycarbonate cladding
Flooring: exisiting slab; yellow tongue and plywood stained ‘Black Japan’ with Intergrain Ultra Floor; Comcork; Embelton hybrid flooring ‘Dune’;
Heating: Aquatherm hydronic
External & Internal walls: Exisiting brick shell with concrete block infill; Hardies blueboard; rendered internal walls exisiting masonry; amp elite web glass GC opaque sheeting 8mm ‘Opal’ Thermoclear sheeting to living room and main bathroom; Symonite Pearl to wet areas; recycled timber panels and recycled acrylic light boxes;
Internal wall paint: Deluxe wash and wear in Natural White
Balcony: Recycled timber; Dry press structured ceramic tile; waterproof dampfix membrane 2 coats completed May 2020.


"
HOUSES
THE RESIDENTIAL ARCHITECTURE MAGAZINE Extract from Issue 46
A translucent Thermoclear wall conceals the staircase leading to the bathroom and deck on the second level. The bathroom materials were left over from another job, although the terrazzo and concrete appears custom made for this project. “The brief included a large bathroom,” says Tim, who is usually able to deliver even when the clients’ wish list appears beyond reach of budget.
STEPHEN CRAFTI, HOUSES

THIRD LEVEL
Primary Bedroom
Walk In Robe
2nd Balcony with 180 degree City Views
The primary bedroom takes up the entire top floor with 180 degree view over Melbourne City and MCG. Watch the balloons early morning and the city sunsets from a private balcony. The walk in robe has ample storage and compliments the feature wall in the entrance. There is a hand made sliding ladder that gains access to the top of the walk in robe for further hidden storage. A study nook adds extra bench space. The new flooring lightens the space with a steel bench running the length of the bedroom. The 14 metre void and window cross flow ventilation, keeps the space cosy in winter and cool in summer.
Study nook: walnut bench top
Lighting: recessed fluorescents from Veals
Wall surfaces: opal polycarbonate cladding
Internal wall paint: Deluxe wash and wear in Natural White
Flooring: Embelton hybrid flooring ‘Dune’;
Heating: Aquatherm hydronic
Split system: LG installed 2021
External & Internal walls: Exisiting brick shell with concrete block infill; Hardies blueboard; rendered internal walls exisiting masonry; amp elite web glass GC opaque sheeting 8mm ‘Opal’ Thermoclear sheeting to living room and main bathroom; Symonite Pearl to wet areas; recycled timber panels and recycled acrylic light boxes;

"
VOGUE LIVING
Extract from September/October 2005
Translucent materials, reflective surfaces and the place of shadows lighten the rigorous modern aesthetic of this bathroom in a converted Melbourne warehouse... A sense of natural light and connection to the outdoors was paramount. The bathroom draws light from both a top-lit void and through translucent wall material and opening to an open-air rooftop deck. The recycled and salvaged materials used creates an interplay of surfaces that is both innovative and practical and entirely in sync with the buildings industrial framework.
HELEN REDMOND, VOGUE LIVING


"
HOUSES
THE RESIDENTIAL ARCHITECTURE MAGAZINE Extract from Issue 46
The main bedroom, on the top level of the warehouse, benefits from city views as well as enjoying a prized view of the void. And like the feature wall at ground level, the bed head is made of old cupboard doors, with a worn patina. “The wall conceals the dressing area. But we also wanted to link our ideas together throughout the warehouse,” says Sioux, who is a dab hand at creating the extraordinary out of the ordinary.
STEPHEN CRAFTI, HOUSES





























